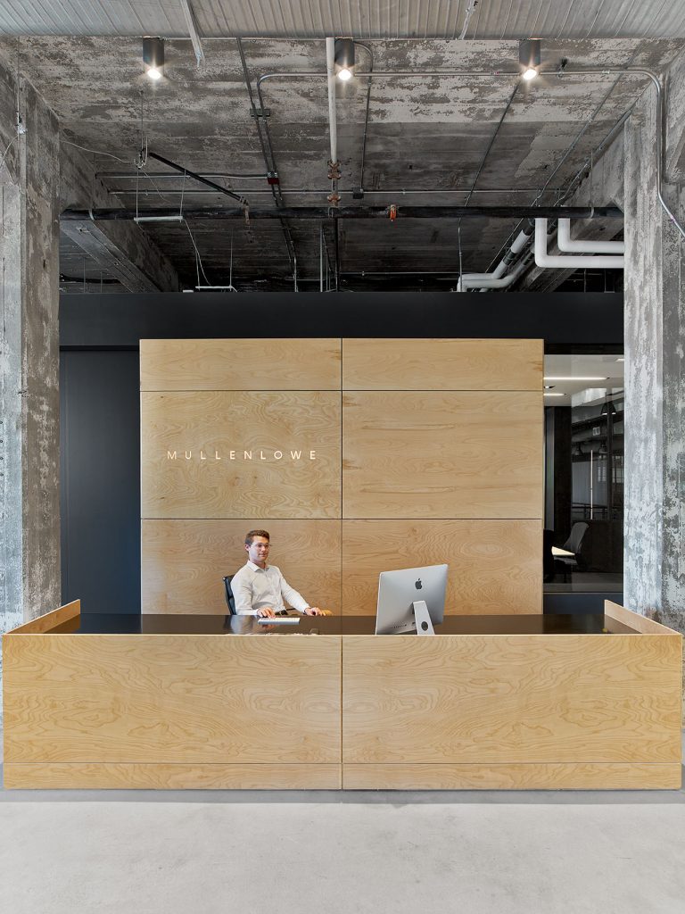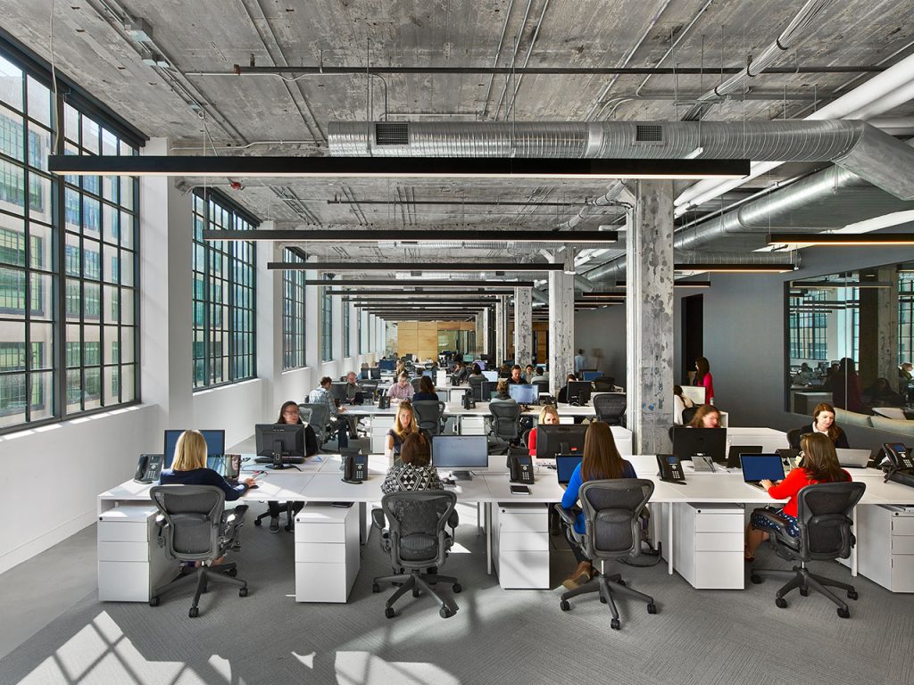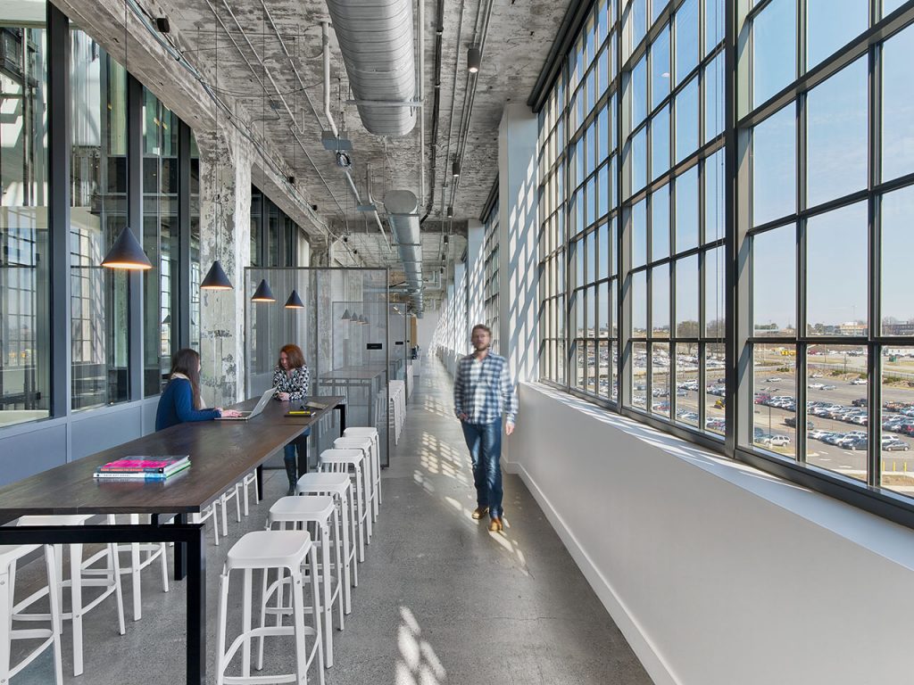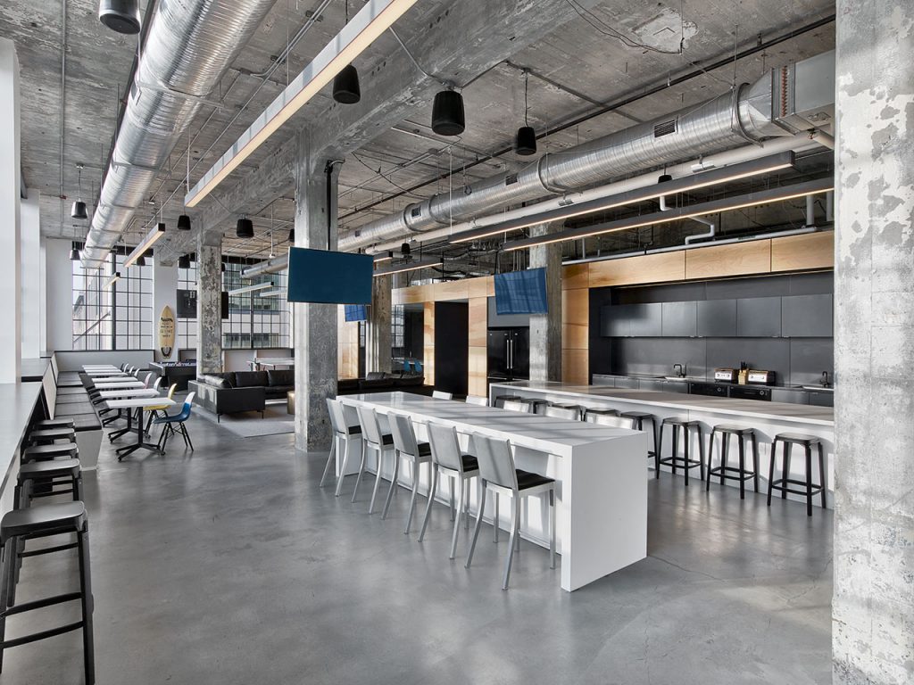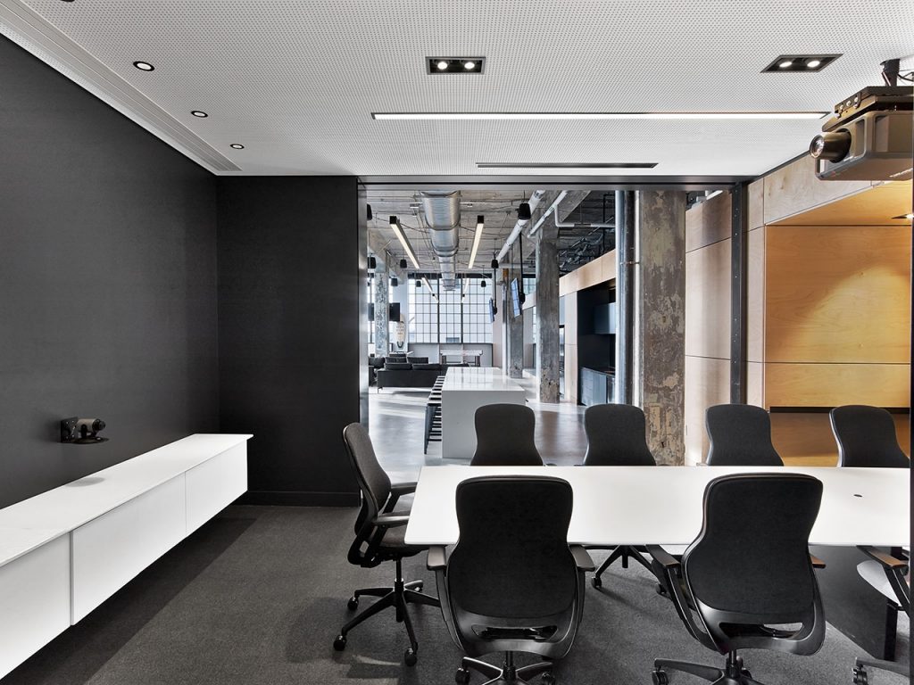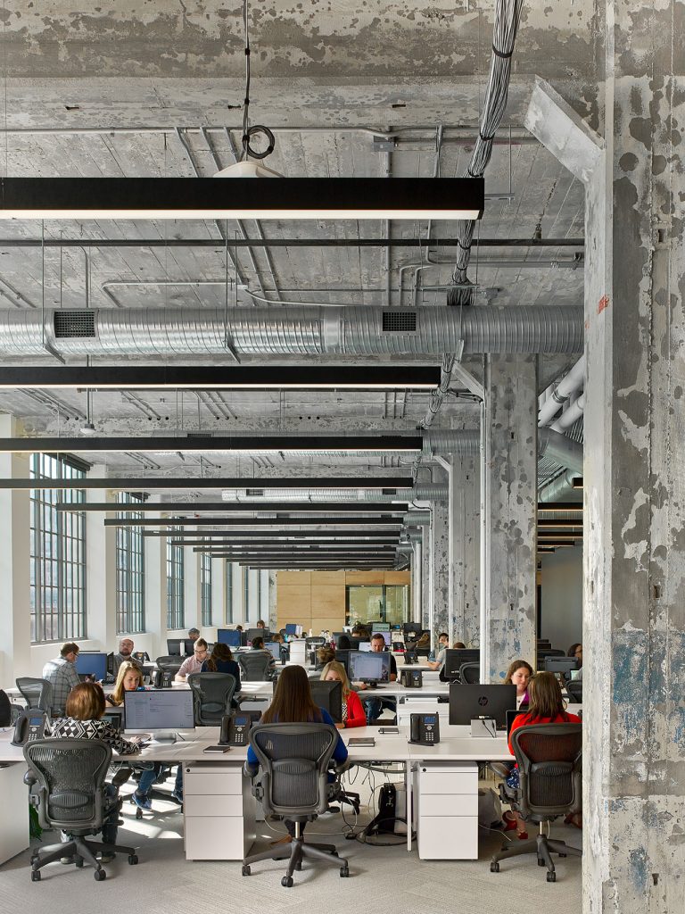Architect
TPG Architecture
Background
37,500 square feet
A building that was once a tobacco factory in 1930’s North Carolina provided the perfect design foundation for Mullenlowe’s new office space. The structure of the space became a major part of the design concept. It was important to align the design of this office to the identity of Mullenlowe. As a powerful ad agency, the space had to be bold, energetic, and motivating to the employees moving in. This was accomplished by preserving the floorplan, ceilings, and metal window frames. The lighting design included a mix of ambient lighting for open areas, specialty dimming systems for the conference and presentation rooms as well as the sound booths, and decorative pendants.

