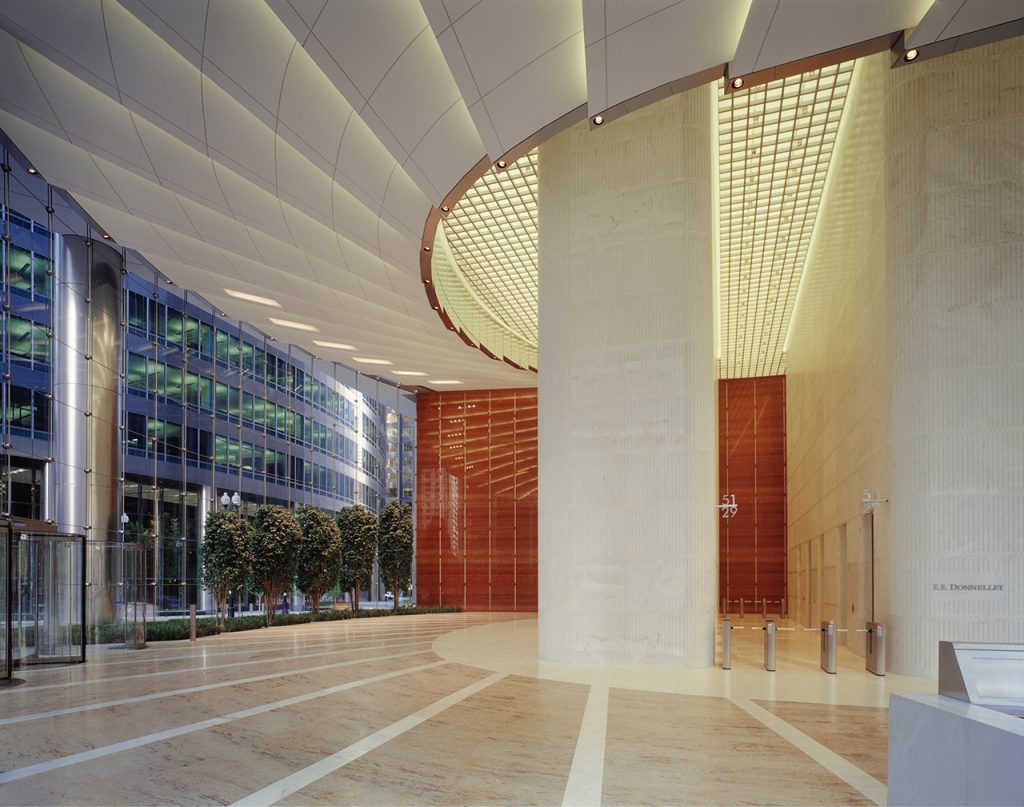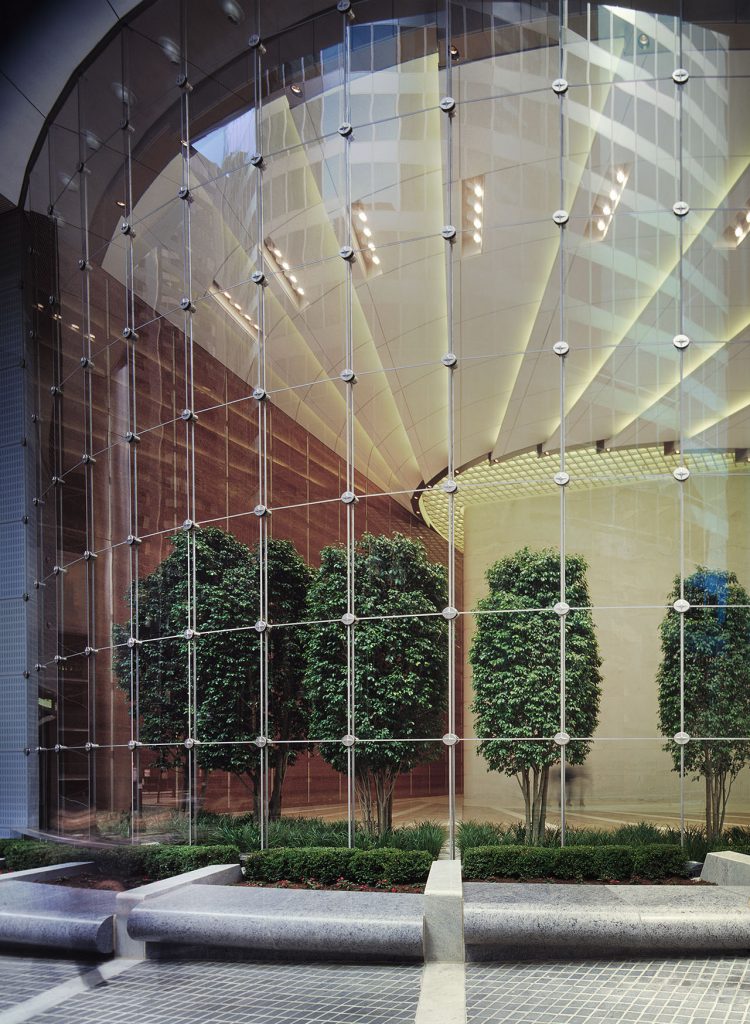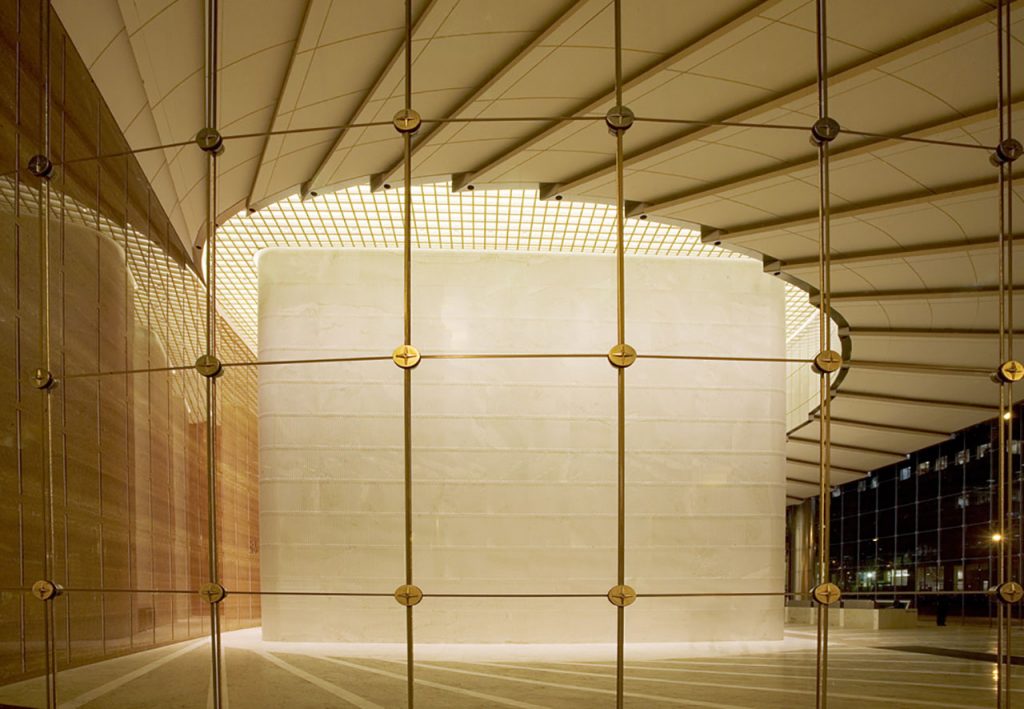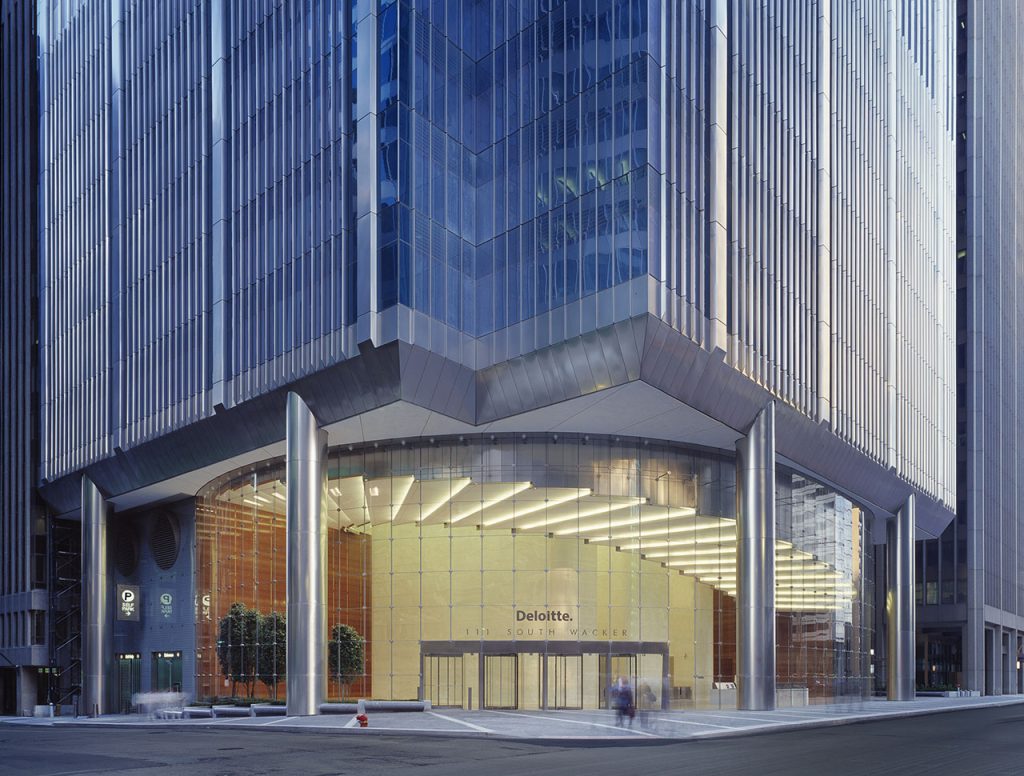Architect
Goettsch Partners
Background
1,457,000 sfsqm total
LEED Gold Certified
The lobby was designed to integrate a garage ramp that threads through the building. This element turned out to be a feature that we designed a stepped lighted ceiling. The elevator lobbies and core areas were illuminated with integrated lighting elements that created this great luminous ceiling. Trees were featured as well with accent and horticultural lighting providing a great focal point





