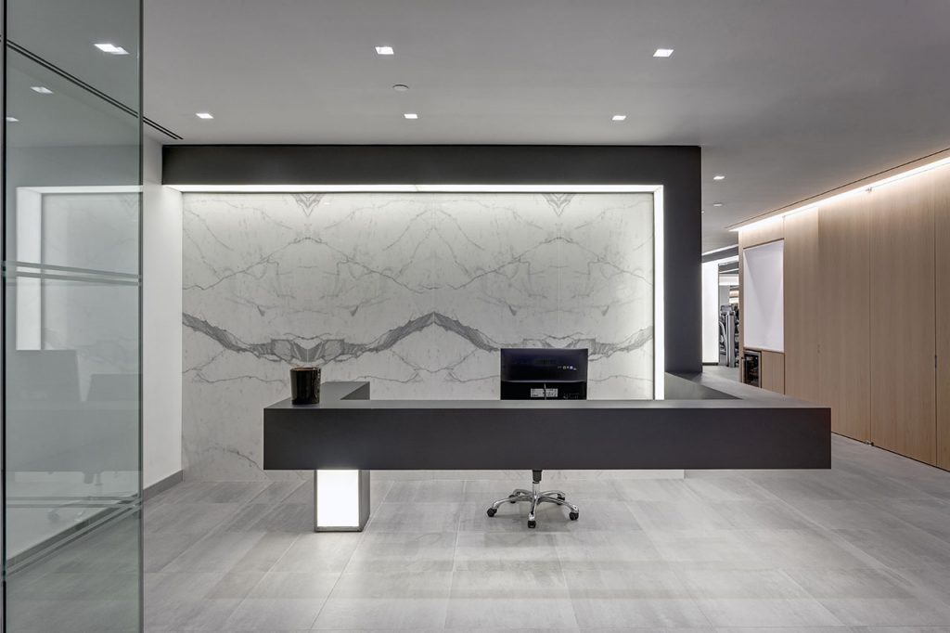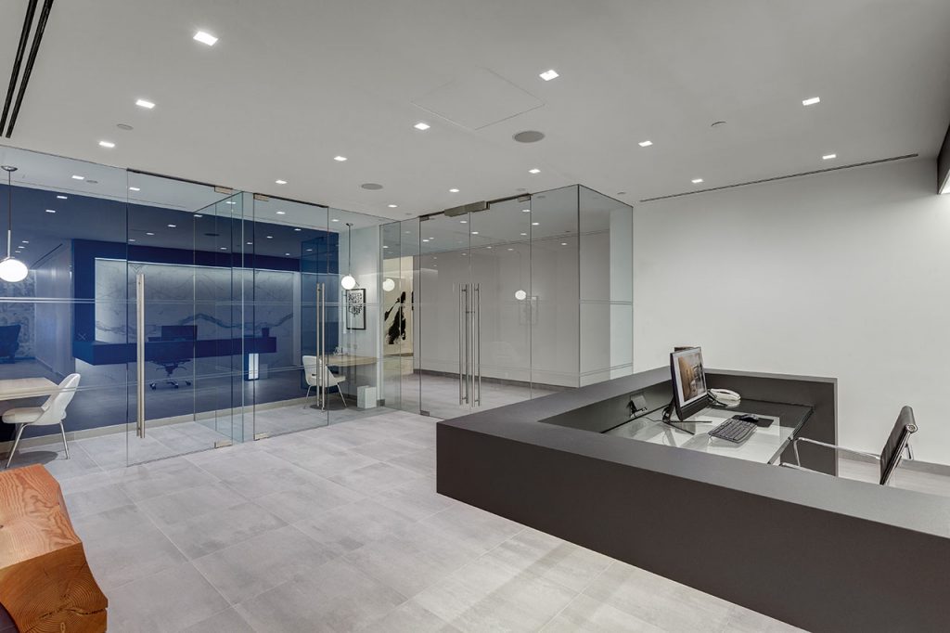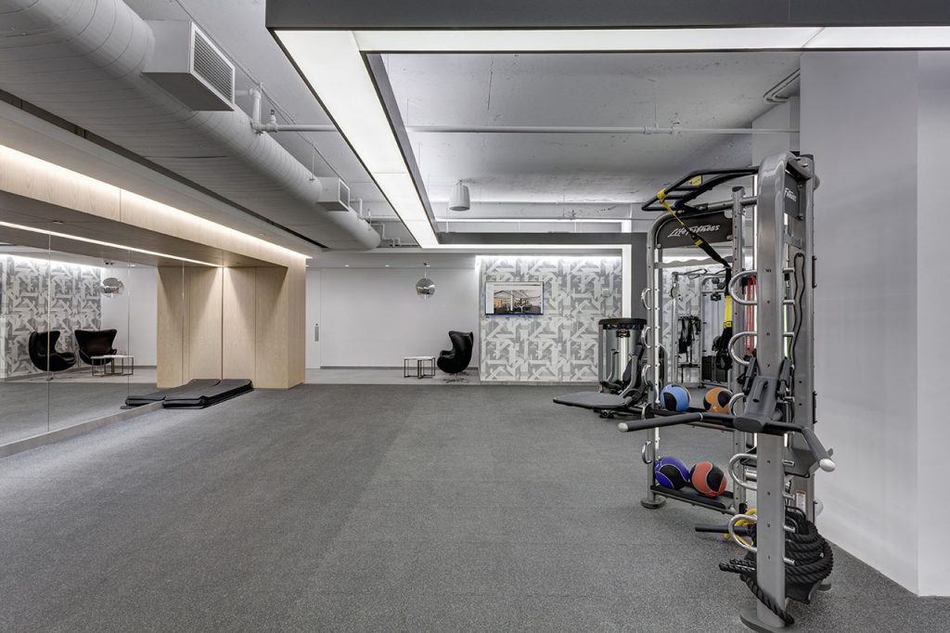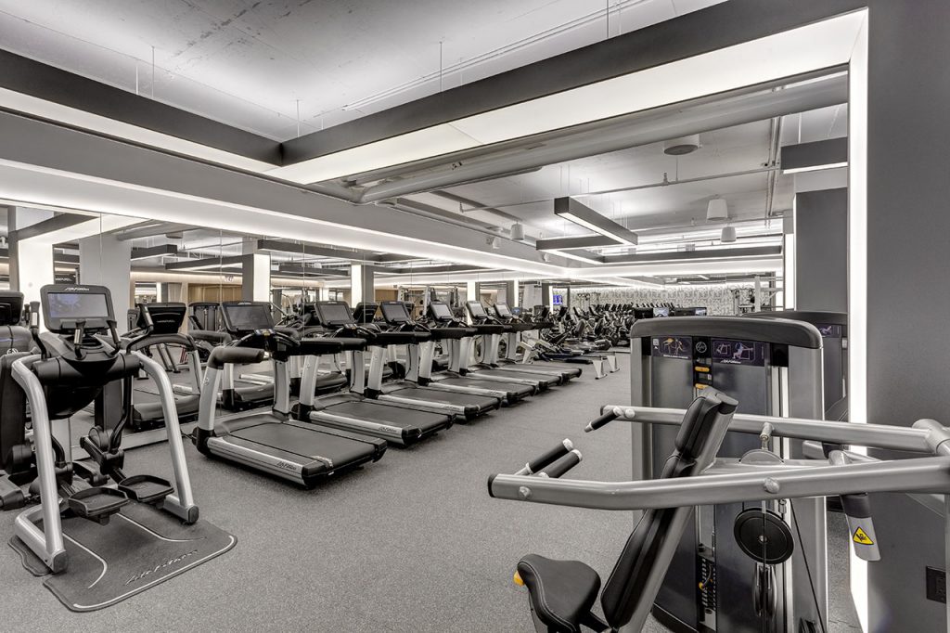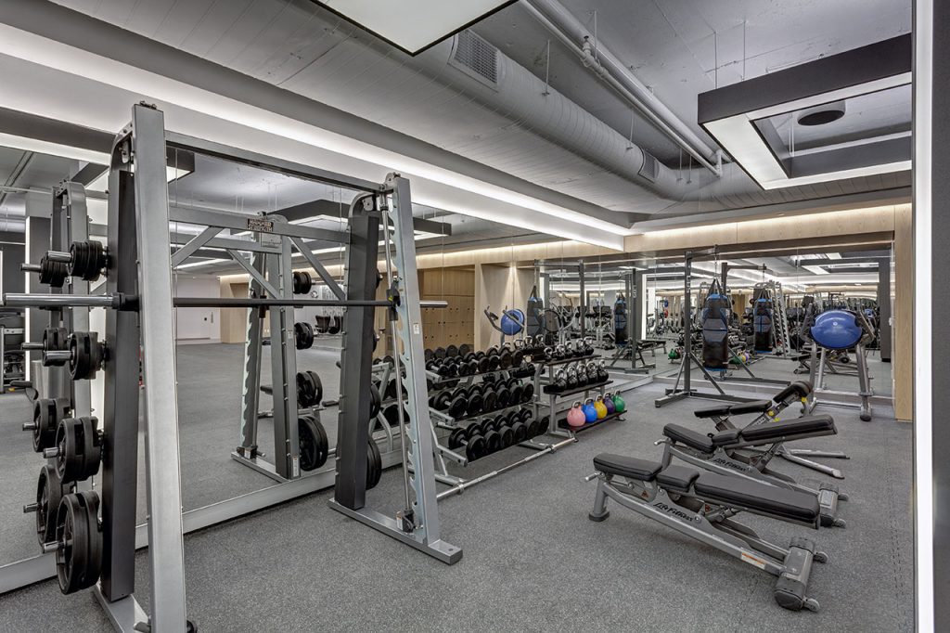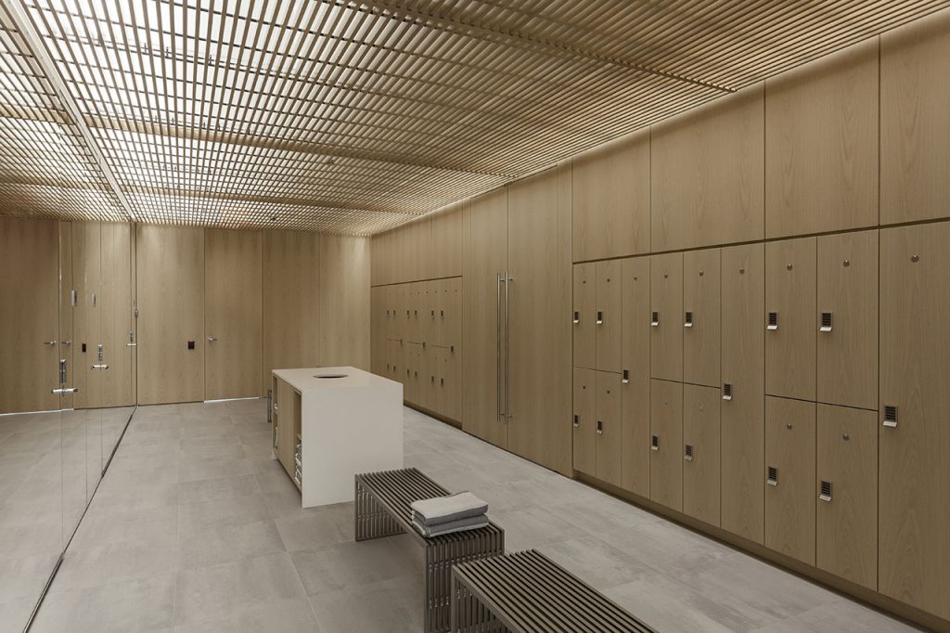Architect
Ted Moudis Associates
Background
7,000 sq. ft.
A space that was once used for storing filed documents takes on a whole new function and look as a fitness center on the lower level of Park Tower. As a valuable amenity in the office building, it was important to keep the space bright and bold at every turn. With the use of LED lights, the fitness center is transformed into a luxurious escape for residents of the building. The space is quartered by four columns that serve as powerful lighting entities.

