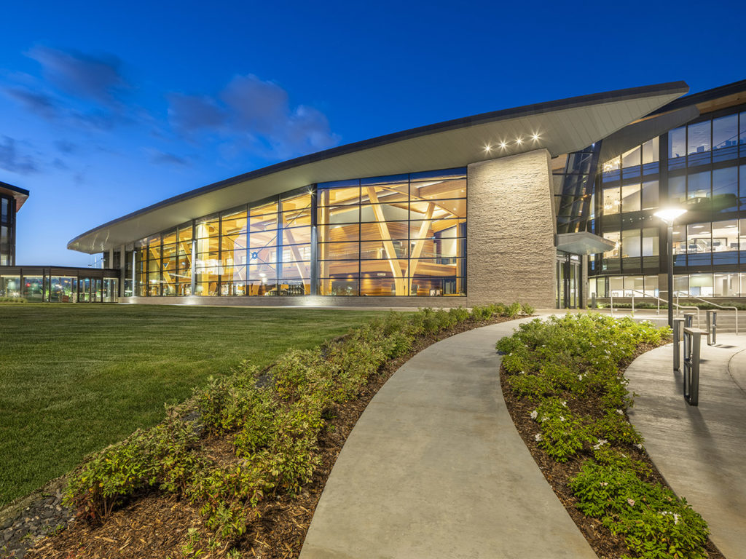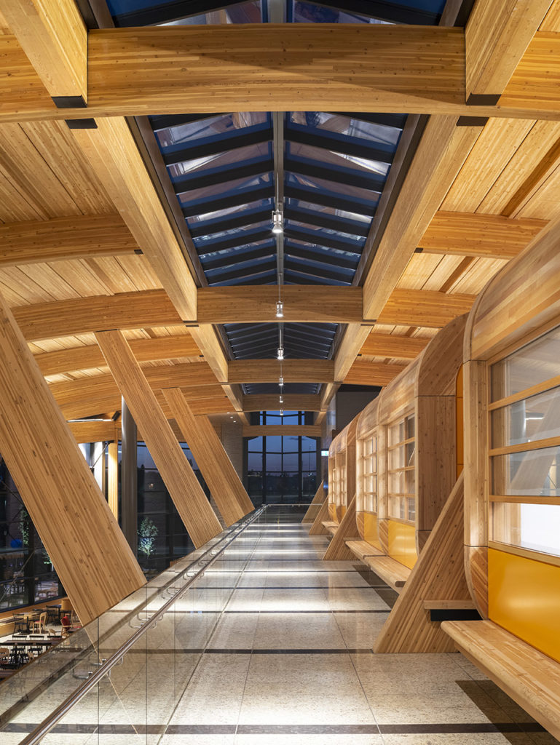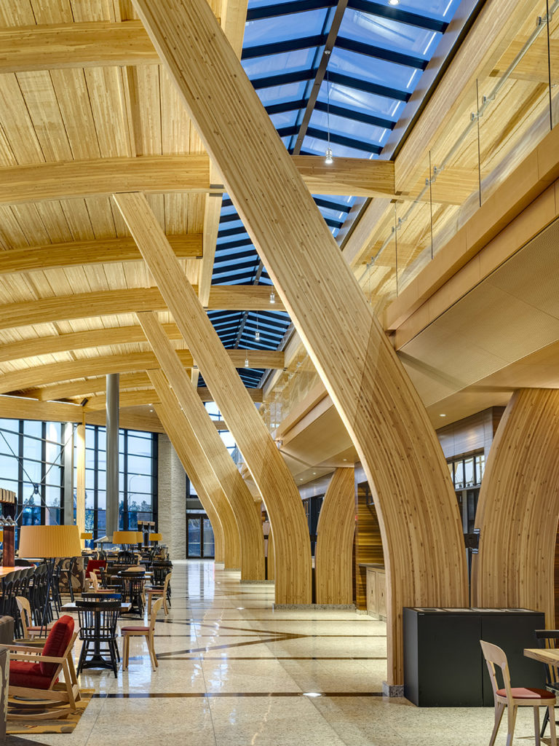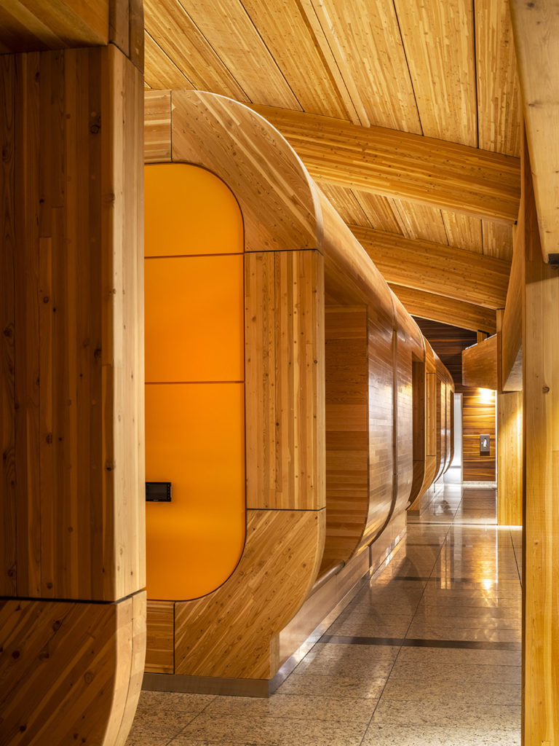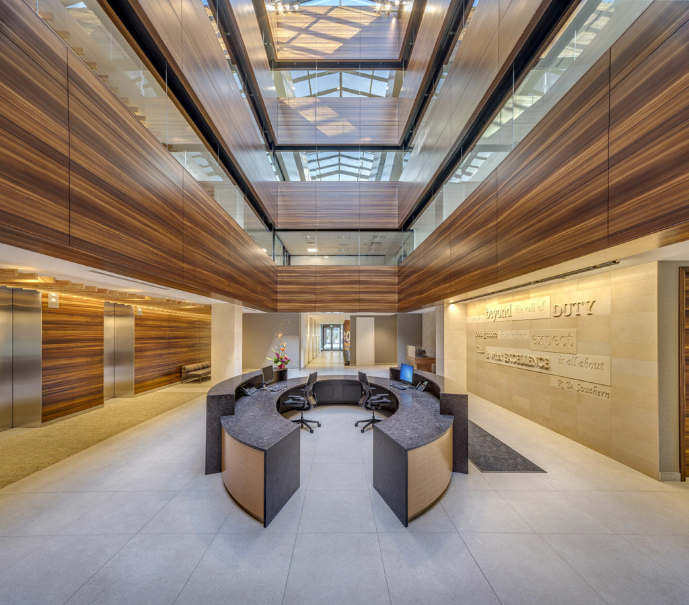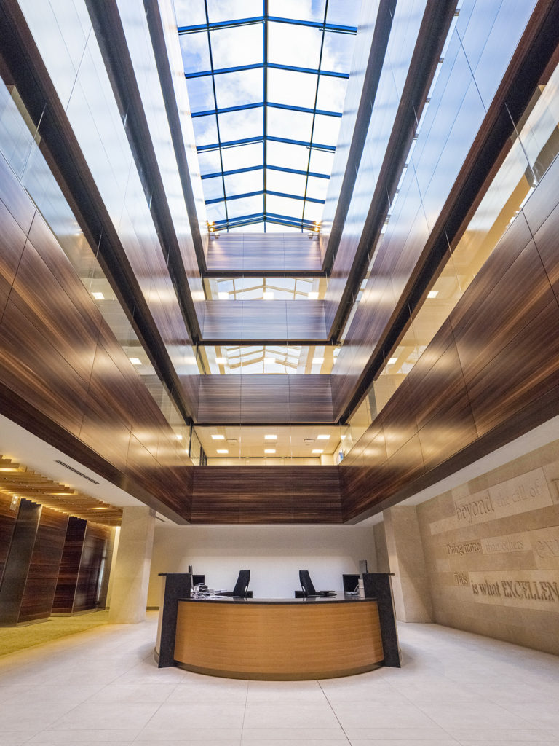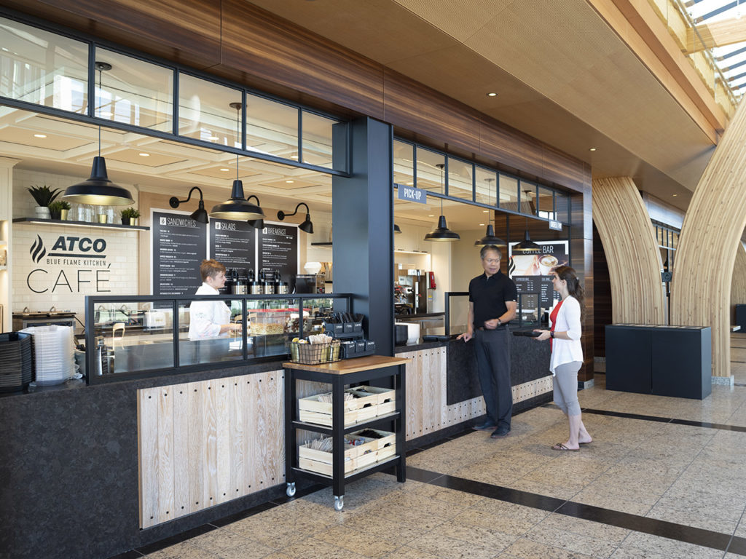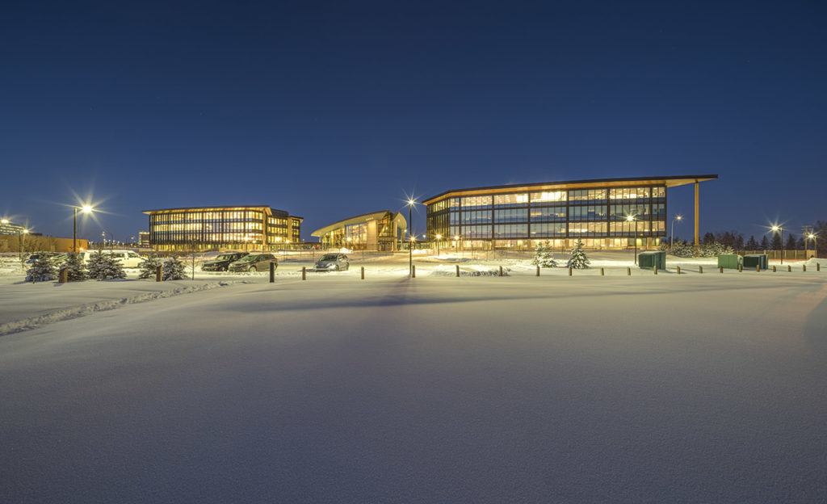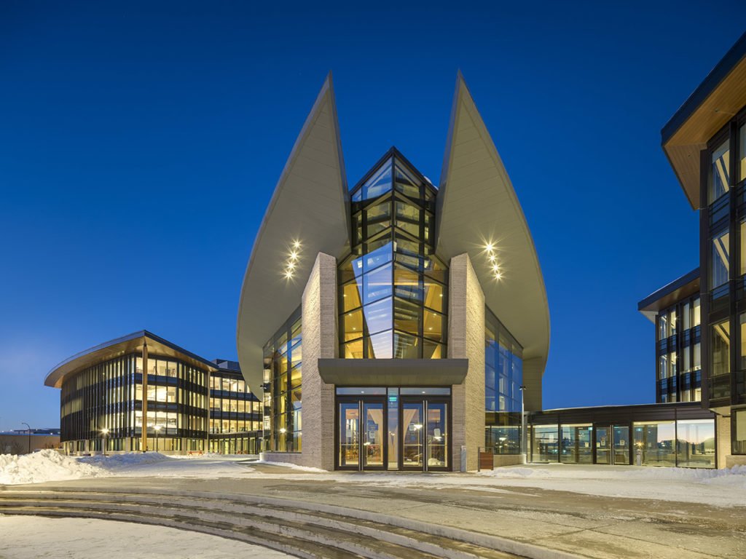Architect
Pickard Chilton Architects
Gibbs Gage Architects
Background
250,000 square feet
The new ATCO Commercial Centre is the first phase of this two four-story office building campus for the Canadian utility company. At the core of each office building is a four-story atrium which offers great lighting advantages from multiple perspectives. The campus is interconnected by the ATCO Commons, which serves as a foyer, living room, dining room, and kitchen, connecting multiple spaces across a variety of levels.

