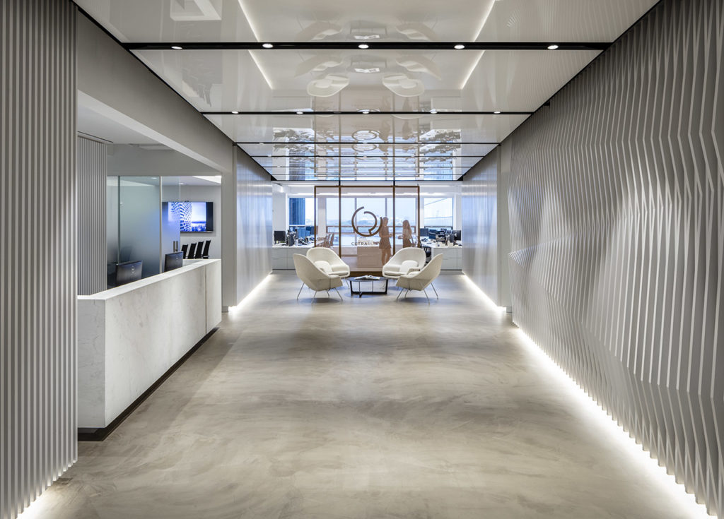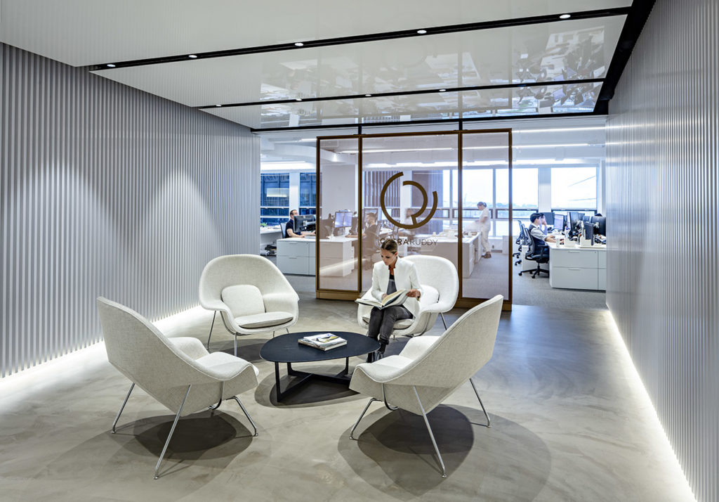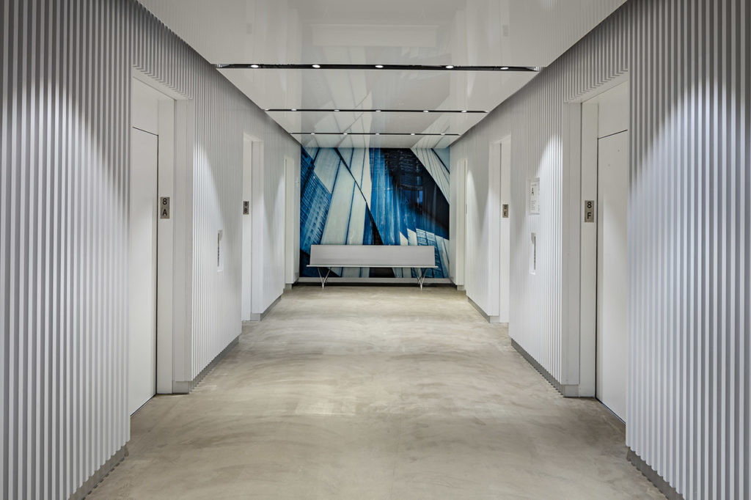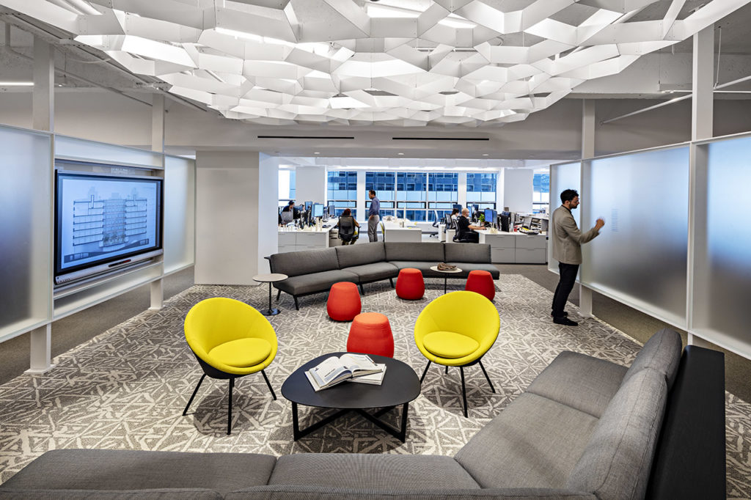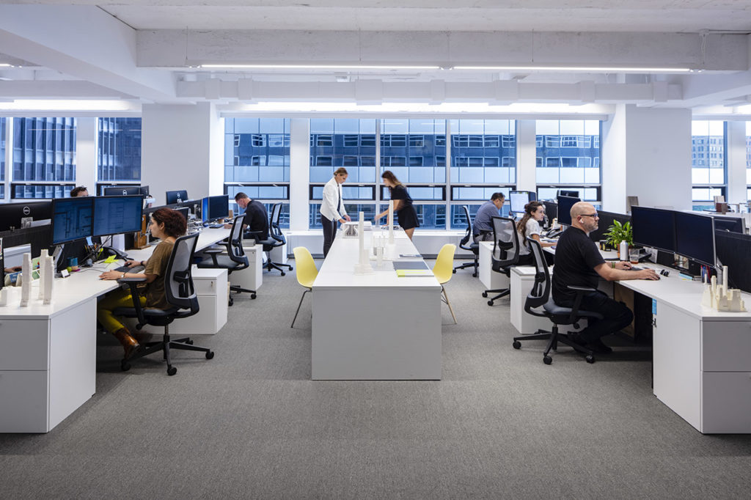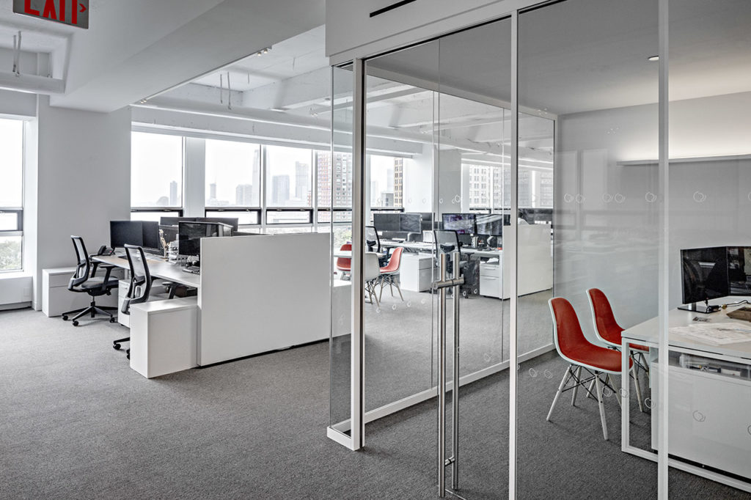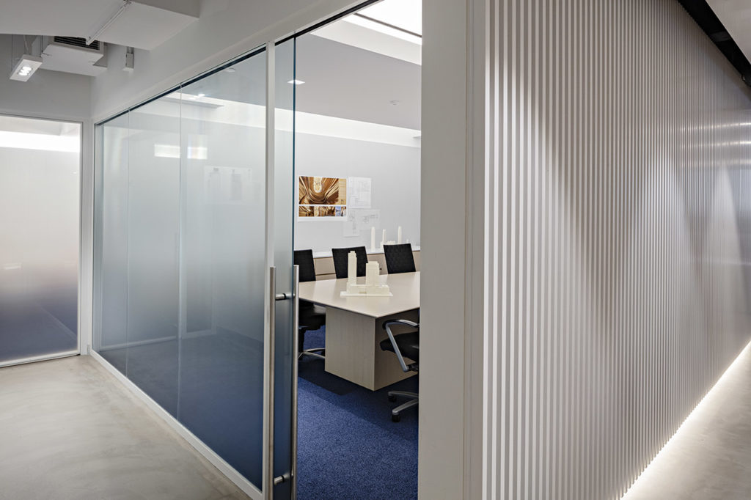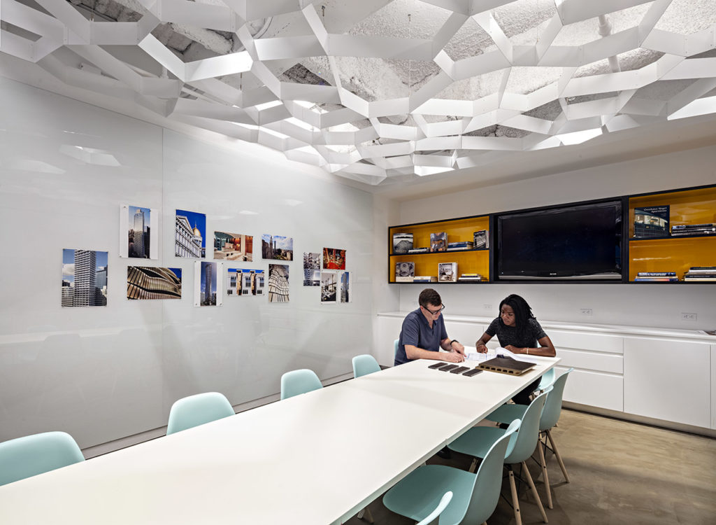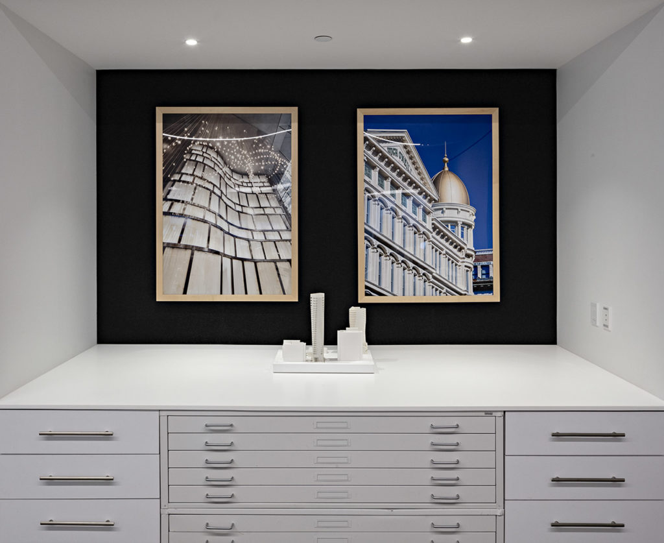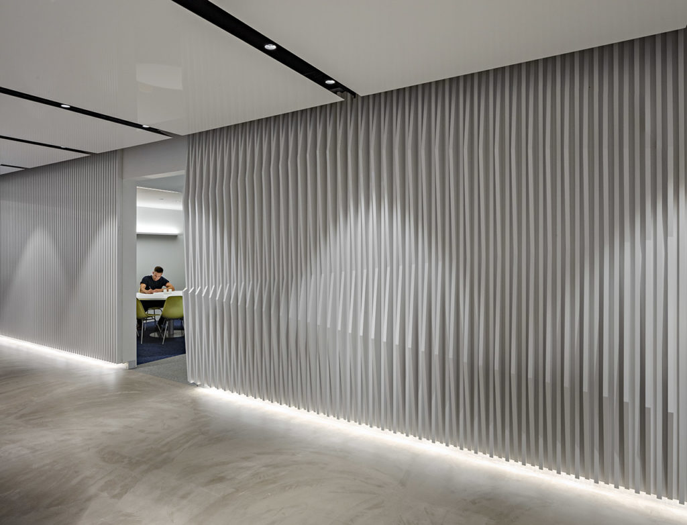Architect
CetraRuddy Architecture
Background
30,000 square feet
The offices for architecture firm CetraRuddy were designed to be inspiring and thought-provoking for clients and architects alike. Dramatic elements such as reflective membrane ceilings, non-uniform LED lighting on sculpted wood walls, and “toe-kick” lights to visually separate the walls from the floor were employed to give the space a visually-stunning look while remaining workplace functional.

