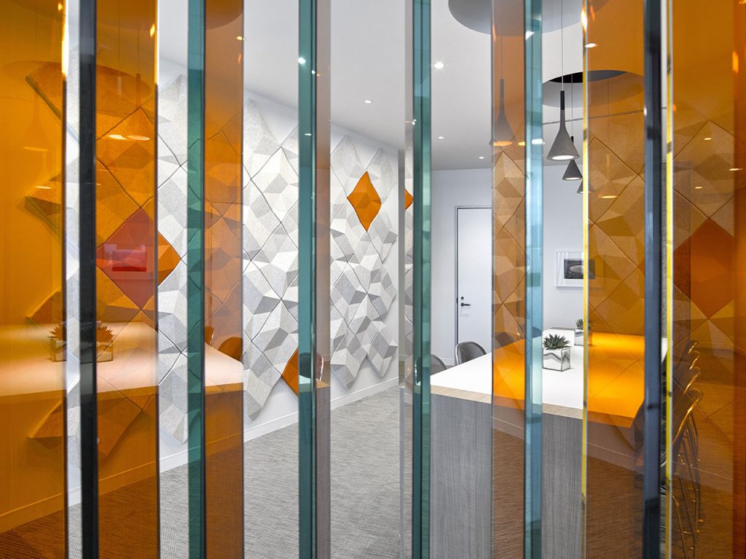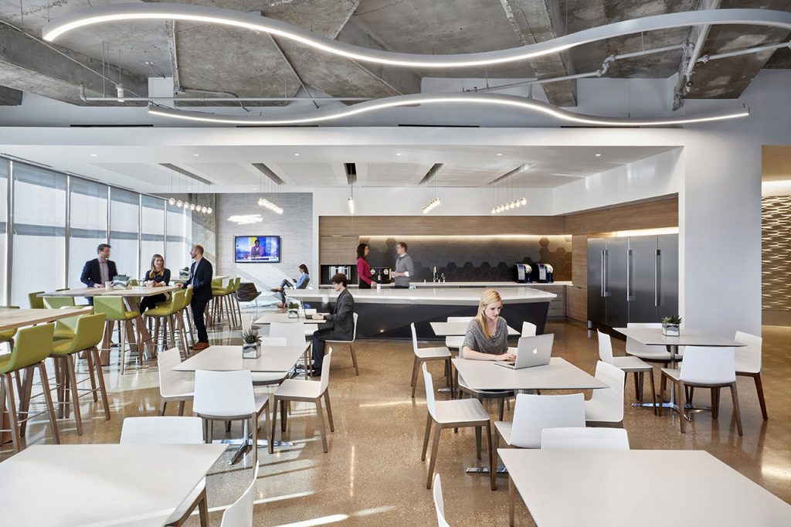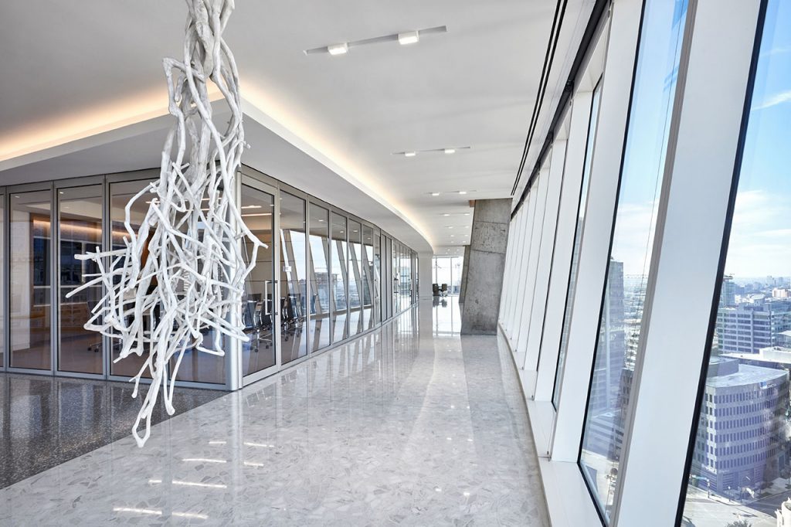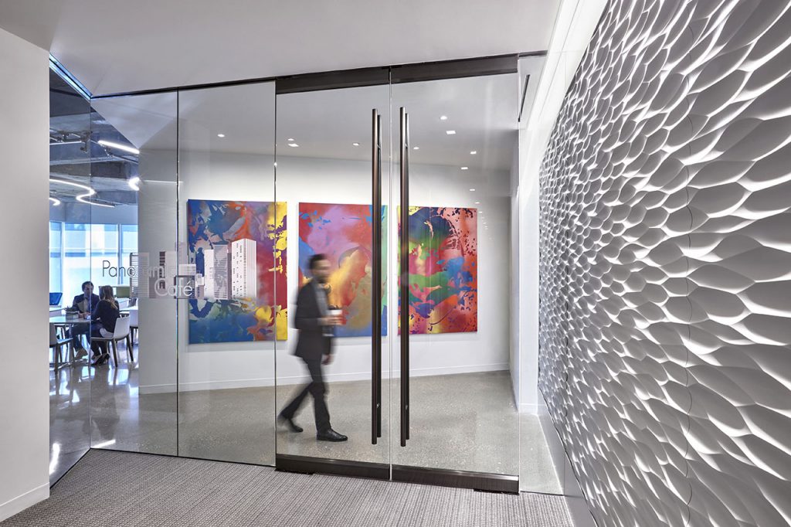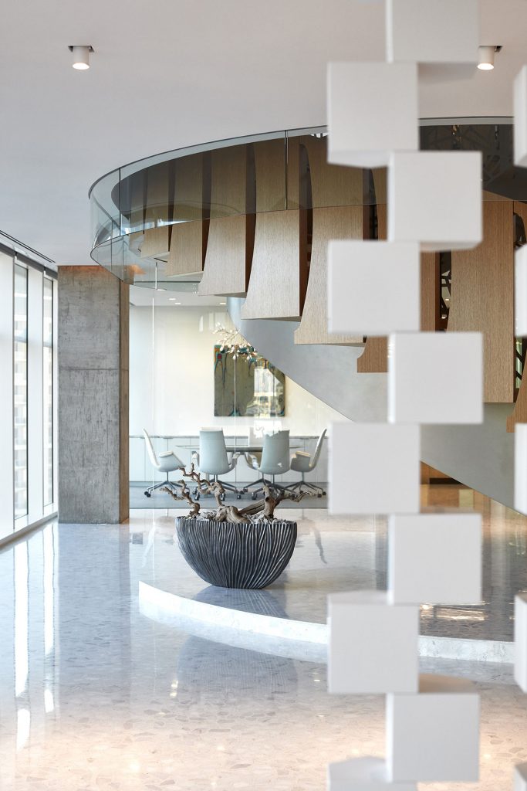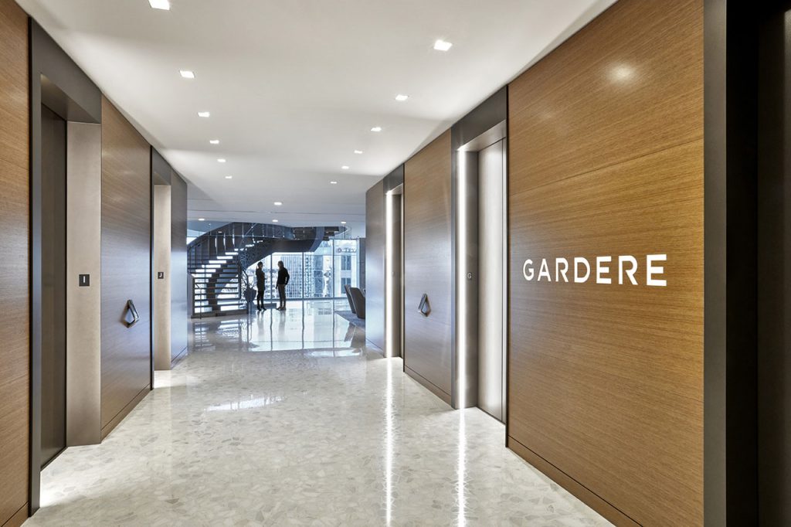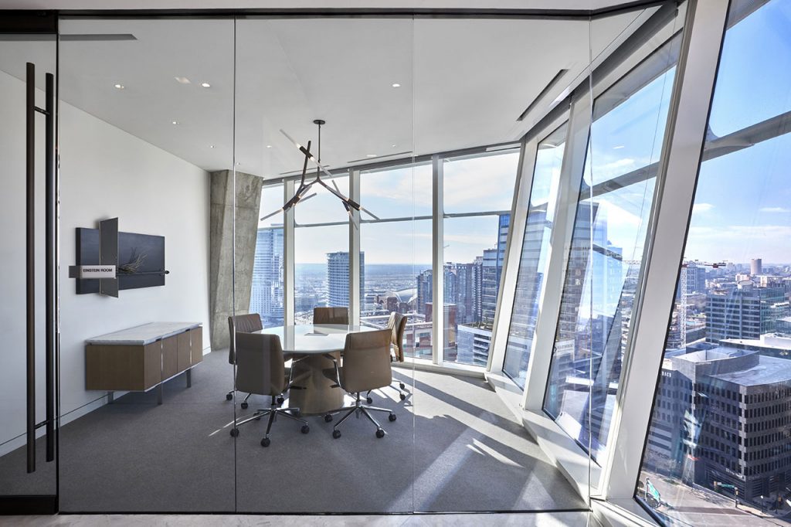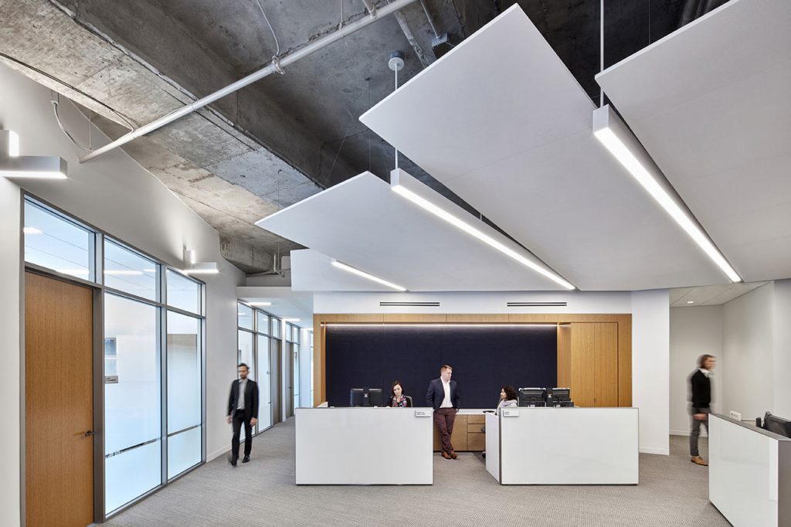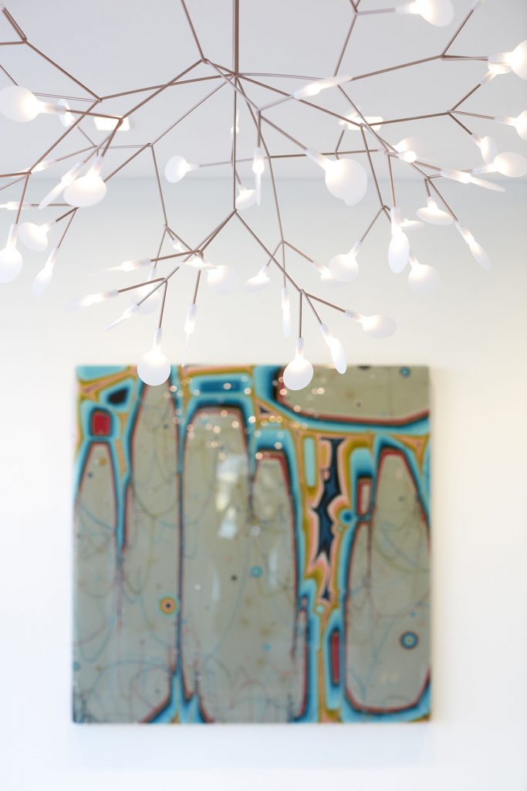Architect
Gensler
Background
115,000 square foot
Law Firms present a unique challenge for the design industry. While most businesses are moving to an open workplace with public collaboration areas and, essentially, less privacy, law offices continue to have a need for private offices and enclosed conference room spaces. The lighting design for this project needed to complement the unique architectural design which incorporates open ceilings and open collaboration spaces to the fullest extent, while maintaining privacy and performing all of the practical and functional aspects a lighting system needs to provide in today’s workplace.

